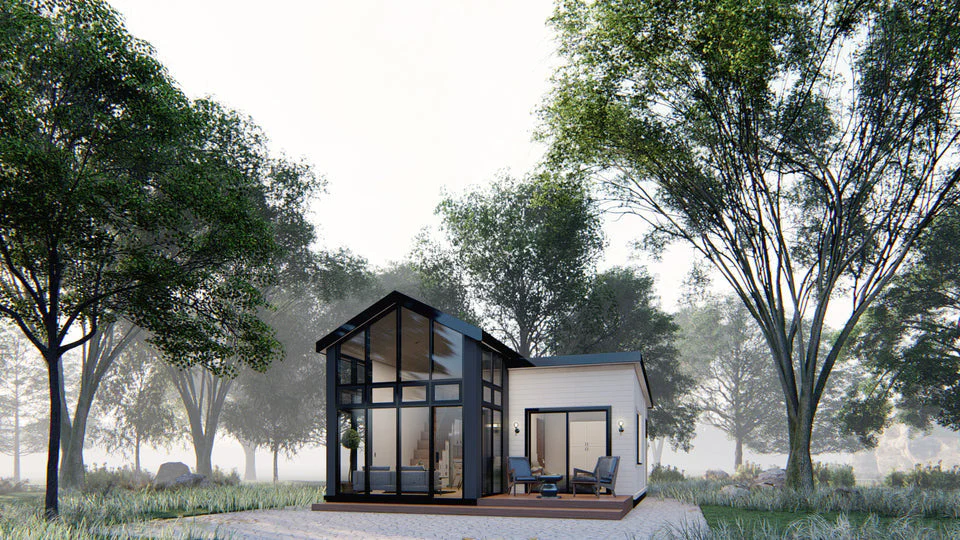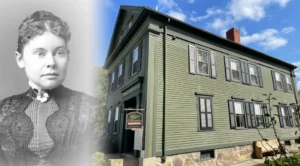In recent years, the tiny house movement has captured the imagination of homeowners and adventurers alike. With their compact design and efficient use of space, tiny homes offer a sustainable and cost-effective lifestyle. If you’re considering joining this trend, having the right tiny house plans is essential. This article will provide a comprehensive guide to help you design your dream tiny home.
What Are Tiny House Plans?
Tiny house plans are blueprints or design layouts created specifically for tiny homes. These plans detail the dimensions, layout, and placement of various elements like rooms, furniture, plumbing, and electrical systems. They ensure that every square inch of your home is maximized for comfort and functionality.
Key Features of Tiny House Plans:
- Compact design to maximize limited space
- Multi-functional furniture
- Efficient storage solutions
- Smart use of natural light
- Customization options
Benefits of Having Detailed Tiny House Plans
Investing time and resources in creating or purchasing detailed tiny house plans comes with several advantages:
- Efficient Space Utilization
- Tiny homes typically range from 100 to 400 square feet. A well-thought-out plan ensures that every square foot serves a purpose.
- Cost-Effectiveness
- Clear plans help avoid construction mistakes, reducing material wastage and saving money.
- Personalization
- Customizable tiny house plans allow you to design a home that reflects your lifestyle and preferences.
- Compliance with Building Codes
- Plans ensure your tiny home meets local regulations and standards.
- Ease of Construction
- With a solid blueprint, the construction process becomes straightforward and stress-free.
Types of Tiny House Plans
When choosing tiny house plans, it’s essential to understand the different types available. Each design caters to various lifestyles and preferences.
1. Tiny Houses on Wheels (THOW)
These homes are built on trailers, making them mobile. They’re ideal for people who love to travel or want the flexibility to relocate.
Advantages:
- Mobility and freedom
- Avoids property taxes in some areas
2. Stationary Tiny Houses
Built on a permanent foundation, these homes offer a more traditional living experience.
Advantages:
- Greater design flexibility
- Potential for adding outdoor features like a garden or deck
3. Container Tiny Homes
Repurposed shipping containers make durable and eco-friendly tiny houses.
Advantages:
- Sustainable and cost-effective
- Minimal construction time
4. Off-Grid Tiny Houses
Designed for sustainability, these homes use solar panels, composting toilets, and rainwater harvesting systems.
Advantages:
- Energy independence
- Reduced environmental impact
Designing the Perfect Tiny House Plans
Creating effective tiny house plans requires attention to detail and careful planning. Here are some steps to help you get started:
Step 1: Define Your Needs and Goals
Consider:
- The number of occupants
- Your lifestyle and daily habits
- Must-have features (e.g., a full kitchen, workspace, or loft bedroom)
Step 2: Choose a Layout
Popular layouts include:
- Open Concept: Ideal for maximizing the feeling of space
- Loft Design: Perfect for adding sleeping or storage areas
- Split-Level: Adds depth and functionality by varying floor heights
Step 3: Prioritize Multi-Functional Furniture
Invest in:
- Murphy beds
- Foldable tables
- Storage ottomans
- Built-in seating with hidden compartments
Step 4: Plan for Storage
Incorporate:
- Overhead cabinets
- Under-stair drawers
- Wall-mounted shelves
Step 5: Utilize Natural Light
Strategically placed windows and skylights can make your tiny home feel spacious and welcoming.
Step 6: Consider Energy Efficiency
Include:
- Insulated walls and roofs
- Energy-efficient appliances
- Solar panels
Cost of Developing Tiny House Plans
The cost of creating or purchasing tiny house plans depends on various factors, such as the complexity of the design and whether you’re hiring a professional or using DIY resources.
DIY Plans
- Cost: $50 to $500
- Suitable for those with design skills or construction experience
Professional Plans
- Cost: $500 to $3,000
- Ideal for customized, high-quality designs
Pre-Designed Plans
- Cost: $100 to $1,000
- Great for standard layouts with minor customization options
Common Mistakes to Avoid When Choosing Tiny House Plans
To ensure your tiny home project is successful, avoid these common pitfalls:
- Ignoring Building Codes
- Always check local zoning laws and regulations.
- Overloading the Space
- Avoid cramming too much furniture or appliances into a small area.
- Neglecting Storage
- Prioritize built-in storage solutions to prevent clutter.
- Overlooking Utilities
- Plan for plumbing, electricity, and HVAC systems from the start.
- Not Accounting for Lifestyle Needs
- Ensure the layout suits your daily routines and preferences.
Where to Find Tiny House Plans
If you’re ready to start your tiny home journey, here are some popular sources for tiny house plans:
1. Online Marketplaces
- Websites like Etsy and Tiny Home Builders offer a wide range of pre-designed plans.
2. Professional Designers
- Hire architects or specialized designers to create custom tiny house plans.
3. Books and Magazines
- Many publications provide detailed blueprints and design ideas.
4. DIY Software
- Tools like SketchUp and Home Designer Suite allow you to design your own plans.
Conclusion
Building a tiny home is an exciting and rewarding experience, but it all begins with well-thought-out tiny house plans. These blueprints serve as the foundation for creating a functional, comfortable, and stylish living space. Whether you’re designing a mobile tiny home or a stationary one, having a clear plan will save you time, money, and stress. So, start exploring your options today and take the first step toward realizing your tiny home dreams.






