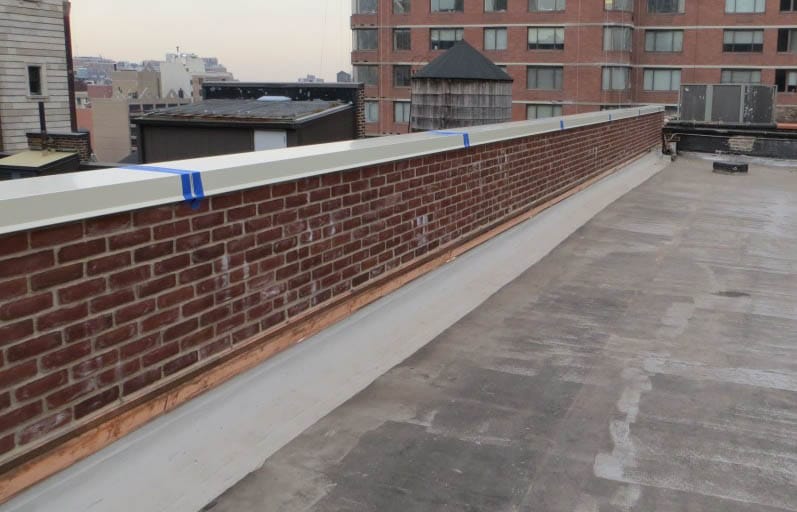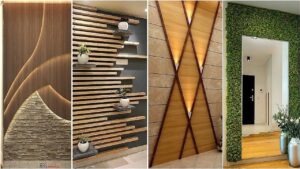It’s a crisp autumn morning, and the city skyline stretches before you, dotted with rooftops bustling with activity. Workers in neon vests stride along the edges of high-rise buildings, safe behind the sturdy barrier of a parapet wall. The wall might seem like a simple design feature, but for those who work and live in these buildings, it’s a silent guardian—a structure that safeguards lives, defines spaces, and adds an aesthetic edge to urban landscapes. Without parapet walls, the world’s rooftops would be dangerous spaces, and architecture would lose a key structural and visual element.
In this article, we’ll dive deep into the world of parapet walls. We’ll explore their history, functionality, and aesthetic value, examine statistical insights into their importance, and discuss how these unassuming barriers continue to shape the safety and design of modern buildings. Sources and studies will guide our understanding, ensuring you’re armed with accurate, up-to-date information about this critical architectural feature.
What Is a Parapet Wall?
A parapet wall is a low wall that extends upward from the edge of a roof, terrace, balcony, or other structure. Originally designed for defensive purposes in ancient architecture, parapets have evolved over centuries into essential components of building safety, aesthetics, and functionality.
Key Functions of Parapet Walls
- Safety Barrier: Parapet walls prevent accidental falls from rooftops, balconies, and terraces, making them crucial for occupant safety.
- Fire Protection: In urban settings, parapet walls act as firebreaks, slowing flames between adjacent buildings.
- Structural Integrity: They enhance the wind resistance of buildings, particularly in regions prone to strong winds or storms.
- Aesthetic Appeal: Parapets contribute to a building’s architectural identity, often featuring decorative elements like moldings, balustrades, or cornices.
- Functional Use: Parapet walls often conceal rooftop equipment, such as HVAC systems, maintaining the building’s clean visual profile.
A Brief History of Parapet Walls
The origins of parapet walls date back to ancient fortifications. Medieval castles featured parapets along their walls and towers, providing cover for archers and defenders. As architecture shifted from defense to residential and commercial design, parapets transitioned into urban landscapes for safety and aesthetics.
During the Industrial Revolution, parapet walls became a staple in urban planning. In many cities, building codes mandated their use to reduce the risk of fires spreading from rooftop to rooftop. This practical function led to the widespread adoption of parapets in residential and commercial buildings.
The Role of Parapet Walls in Modern Architecture
- Safety Statistics
Parapet walls are instrumental in reducing fall-related injuries and fatalities. According to a 2020 report by the Occupational Safety and Health Administration (OSHA), falls accounted for 36.4% of all construction-related deaths in the United States, making fall prevention measures, such as parapet walls, critical in the construction industry. Buildings with parapet walls significantly reduce the likelihood of rooftop accidents, creating a physical barrier between occupants and the roof’s edge.
Additionally, a 2021 study by the National Institute for Occupational Safety and Health (NIOSH) highlights that proper parapet wall construction, combined with guardrails and safety harnesses, reduces fall risks by 50% compared to rooftops without barriers.
- Fire Protection
In cities with closely packed buildings, parapet walls are vital in controlling fire spread. A study by the National Fire Protection Association (NFPA) found that buildings with parapet walls experienced 25% fewer cases of fire spreading to neighboring structures. Extending above rooflines, parapets act as barriers containing flames and heat, giving firefighters critical time to respond.
- Wind Resistance
Parapets enhance a building’s ability to withstand wind loads, particularly in hurricane-prone areas. The American Society of Civil Engineers (ASCE) recommends parapets in regions prone to high winds to improve a building’s aerodynamic performance. Disrupting wind flow and parapet walls reduce the risk of roof uplift, a common cause of structural damage during storms.
Types of Parapet Walls
Parapet walls come in various designs, each serving specific structural and aesthetic purposes:
- Solid Parapet Walls
These are the most common brick, concrete, or stone types. They provide maximum safety and fire resistance, making them ideal for urban and industrial buildings.
- Balustrade Parapets
Balustrade parapets feature decorative railings or balusters, often seen in classical architecture. While aesthetically pleasing, they may provide a different level of safety than solid walls.
- Perforated Parapets
Perforated parapet walls incorporate openings or patterns for ventilation and aesthetic appeal. These are popular in modern designs, particularly for commercial and institutional buildings.
- Sloped Parapets
Sloped or inclined parapet walls are designed to improve water drainage and reduce debris accumulation, making them practical for regions with heavy rainfall.
The Importance of Building Codes and Standards
Parapet walls are subject to strict building codes that vary by region. These codes ensure that parapets are constructed to meet safety, structural, and fire-resistance requirements. For example:
- The International Building Code (IBC) mandates that parapet walls must be at least 42 inches high on rooftops and terraces to comply with fall protection standards.
- In regions prone to earthquakes, parapet walls must meet seismic design criteria to prevent collapse during tremors. A 2019 study published in the Earthquake Engineering Journal found that parapet walls reinforced with steel anchors reduced collapse risk by 40% compared to unreinforced designs.
The Aesthetic and Functional Impact of Parapets
Parapet walls are more than just functional barriers; they’re also integral to a building’s design language. Architects often use parapets to create clean lines, hide rooftop equipment, and add decorative elements that enhance a structure’s visual appeal.
Case Study: Urban Rooftop Design
In recent years, parapet walls have become central to the design of rooftop spaces in urban environments. Rooftop gardens, terraces, and bars often feature parapet walls that ensure safety while contributing to the overall ambiance. For example, New York City’s High Line—a former rail line transformed into an elevated park—features parapet walls with glass and steel designs that offer unobstructed views while ensuring visitor safety.
Challenges and Innovations in Parapet Wall Construction
While parapet walls offer numerous benefits, they also present challenges related to water drainage and thermal insulation. Poorly designed parapets can water pool on rooftops, resulting in leaks and structural damage.
Innovations in Parapet Design
Modern construction methods address these challenges through:
- Waterproofing Solutions: Advanced membranes and coatings ensure that parapet walls remain watertight.
- Insulated Parapets: Incorporating thermal insulation into parapet walls reduces heat transfer, improving energy efficiency.
- Prefabricated Parapet Systems: These systems simplify construction, reduce costs, and ensure compliance with building codes.
The Future of Parapet Walls
As cities grow and architectural trends evolve, parapet walls will ensure safety, sustainability, and aesthetic appeal. Innovations in materials, such as lightweight composites and 3D-printed elements, promise to make parapet walls more versatile and efficient.
Moreover, the rise of green building practices has spurred the integration of parapet walls with green roofs and solar panels. These sustainable designs enhance a building’s environmental performance and contribute to urban beautification.
Conclusion
From ancient fortresses to modern skyscrapers, parapet walls have stood the test of time as indispensable elements of architecture. They protect lives, prevent fire spread, enhance wind resistance, and contribute to the visual identity of buildings. Backed by robust building codes and continuous innovation, parapet walls remain a silent guardian, safeguarding urban landscapes and shaping how we design and inhabit spaces.
As the numbers and case studies show, parapet walls are more than just architectural features—they’re a testament to the intersection of form and function. Whether you’re an architect, builder, or homeowner, understanding the importance of parapet walls can help you appreciate their role in creating safer, more sustainable structures.






