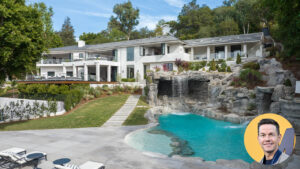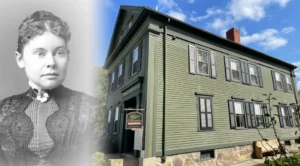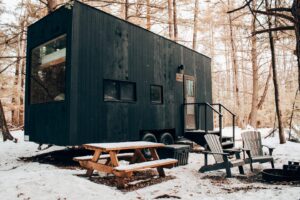In the vast landscape of residential architecture, the terraced house stands as a symbol of urban efficiency, historical legacy, and community living. Often found lining the streets of cities and towns, these uniform rows of houses may appear simple at first glance, but they embody a unique combination of tradition and modern utility. This article explores the evolution, design, advantages, and considerations of living in a terraced house.
The History and Evolution of the Terraced House
The concept of the terraced house dates back to the 17th century, though it became particularly prominent during the Georgian and Victorian eras in Britain. Initially constructed for the middle and upper-middle classes, terraced housing offered an affordable yet stylish alternative to standalone homes. Over time, they became a popular solution for the working class during the Industrial Revolution, as cities expanded rapidly and the need for compact, efficient housing grew.
The design—characterized by uniform façades, shared side walls, and often modest gardens—was not just about aesthetics but about maximizing land use in burgeoning urban centers. Today, while the original structures still exist in many cities, modern versions of terraced houses have adapted to meet contemporary needs, incorporating newer materials, sustainability features, and open-plan layouts.
Key Architectural Features of a Terraced House
Terraced houses typically share a similar structure, though design nuances vary based on the period in which they were built. A traditional terraced house usually includes:
-
A narrow front, often no more than 20 feet wide.
-
A symmetrical layout with living areas at the front and kitchen/dining spaces at the rear.
-
Bedrooms and a bathroom (sometimes added later) upstairs.
-
A rear garden or yard space.
-
Shared walls with the neighboring properties on either side.
One of the main architectural efficiencies of terraced housing is the shared walls, which reduce heat loss and noise, making them energy-efficient and often more cost-effective to maintain than detached homes.
Modern iterations may include loft conversions, extended rear kitchens, or restructured interiors to suit modern family life. Some newer developments even mimic the terraced style while integrating sustainable materials and energy-saving features.
Benefits of Living in a Terraced House
Living in a terraced house offers several advantages that continue to attract homeowners, particularly in urban settings. Here are some of the key benefits:
1. Affordability
Compared to detached and semi-detached properties, terraced houses are often more affordable both in terms of purchase price and upkeep. This makes them particularly attractive to first-time buyers or young families looking for a step up from apartment living.
2. Energy Efficiency
Because terraced houses are flanked on both sides, they benefit from natural insulation. The shared walls help retain heat, especially during colder months, which can translate into lower energy bills.
3. Community and Security
Living in close proximity to neighbors can foster a stronger sense of community. It’s easier to build relationships and look out for one another, which can add a layer of security. This aspect of communal living is particularly appealing to older residents or families with children.
4. Location
Terraced houses are often located in established neighborhoods with access to schools, shops, public transport, and parks. Their urban placement makes them ideal for individuals who value connectivity and convenience.
5. Character and Style
Older terraced homes often boast charming architectural details—bay windows, decorative brickwork, and tiled pathways—that lend character and aesthetic appeal. For those who appreciate a home with history, a terraced house can be a perfect fit.
Considerations and Challenges
Despite their many benefits, terraced houses are not without their challenges. Potential homeowners should consider the following:
1. Noise
While shared walls are great for insulation, they can also mean sound travels more easily between homes. Good insulation and considerate neighbors can mitigate this issue, but it’s something to be aware of.
2. Space Constraints
Terraced homes can be narrower than other types of housing, which may affect interior design and storage options. Renovations such as open-plan layouts, basement conversions, or loft extensions can help optimize space.
3. Limited Parking
Many traditional terraced streets were built before the rise of car ownership, so off-street parking can be scarce. Some neighborhoods now offer resident permits or designated parking zones, but this may be a factor to weigh in.
4. Maintenance of Older Properties
If you’re buying a period terraced house, maintenance can be an issue. Roof repairs, outdated plumbing, or lack of insulation in older homes can lead to extra costs, though the investment may be worthwhile for the character and location.
The Terraced House in Modern Urban Development
As cities around the world struggle with housing shortages, rising land prices, and sustainability concerns, the terraced house is enjoying something of a renaissance. Urban planners and architects are revisiting this traditional model to create high-density, community-oriented developments that don’t compromise on comfort or green space.
In countries such as the UK, Australia, and the Netherlands, new-build terraces are being designed with energy-efficient materials, green roofs, solar panels, and car-free communal courtyards. These homes blend the best of old and new—retaining the efficient footprint and neighborhood feel while offering contemporary design and eco-conscious amenities.
Even in developing nations, terraced housing provides an affordable model for housing large populations. By integrating sustainable building practices and flexible design, the terraced house is proving to be a relevant solution for 21st-century living.
Designing the Perfect Terraced Home Interior
Given their typical layout, designing the interior of a terraced house can be both a challenge and an opportunity. Here are some practical tips for making the most of the space:
Maximize Natural Light
Since terraced homes often have limited windows on the sides, utilizing skylights, glass doors, and light-colored walls can make a huge difference in brightness and openness.
Open-Plan Living
Knocking down internal walls to create open-plan kitchen/living/dining areas is a popular renovation. It not only makes the home feel larger but also improves flow and functionality.
Smart Storage
Under-stairs storage, built-in wardrobes, and multi-functional furniture can help manage clutter without crowding the space.
Vertical Space
Don’t overlook vertical space—tall shelves, wall-mounted units, and hanging plants can add style and practicality without eating into the floor area.
Investing in a Terraced House: Is It Worth It?
From an investment standpoint, terraced houses have historically held their value well, especially in areas with high demand and limited housing stock. They often appeal to a wide market—singles, couples, families, and retirees—making them a flexible asset for buyers and landlords alike.
Renovated or modernized terraced homes in sought-after urban locations tend to perform well in terms of resale value. Additionally, the lower entry cost and manageable maintenance requirements make them a popular choice for property investors.
For rental purposes, terraced homes offer landlords a balance between cost and rental yield, particularly in university towns or commuter belts. Just like any investment, location, condition, and local market dynamics play a crucial role in determining profitability.
Conclusion: The Enduring Appeal of the Terraced House
The terraced house is more than just a row of buildings—it’s a design philosophy centered on efficient living, community values, and architectural harmony. Whether you’re drawn to the historical charm of a Victorian terrace or the sleek lines of a modern eco-home, this type of housing continues to be a viable and attractive option for millions around the world.
Its adaptability, affordability, and low-impact footprint make it particularly suited for modern urban environments, where space is at a premium but lifestyle remains a priority. As we continue to face challenges like urban sprawl and climate change, the terraced house offers a compelling template for sustainable and community-focused living.
Whether you’re buying your first home, downsizing, or investing, the terraced house remains a timeless choice—bridging the past with the future in bricks, mortar, and meaningful connections.






