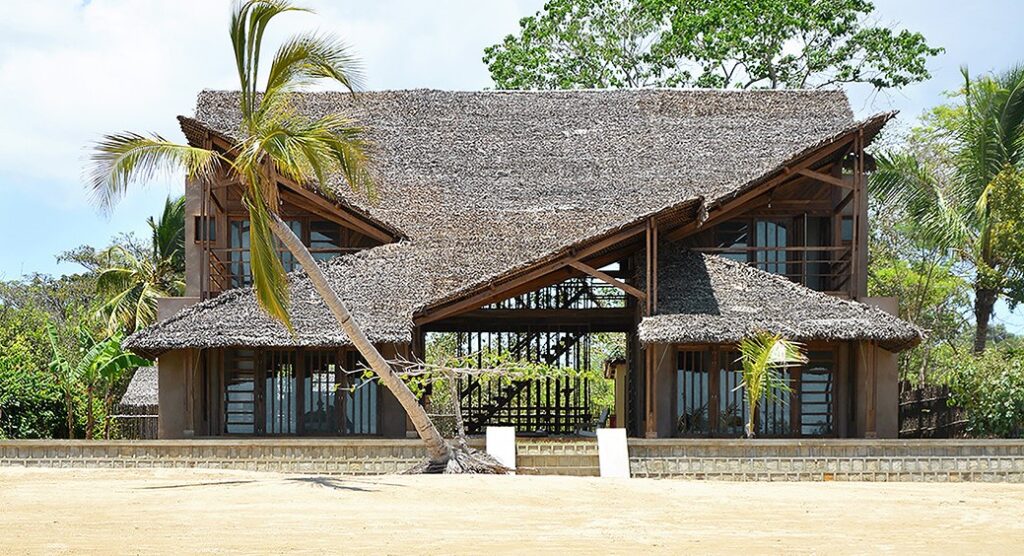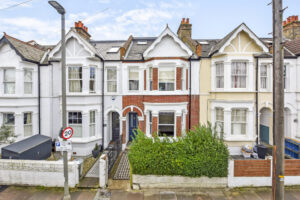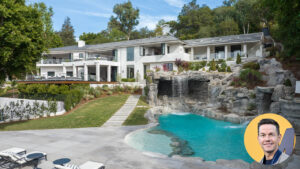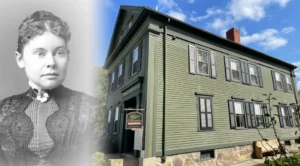Imagine standing at the edge of a vibrant Malagasy village as the sun dips below the horizon, casting long shadows over the rice paddies. The air is filled with the earthy scent of freshly harvested vanilla, and children’s laughter echoes from afar. As you walk closer, you notice the striking variety of homes: some with walls woven from dried palm leaves and roofs thatched with ravenala, while others are sturdily built from bricks of red clay. These houses are more than mere shelters; they are a testament to Madagascar’s rich cultural heritage, shaped by centuries of history, environmental adaptations, and social change. Each home tells a story, not just of the family that resides within it but also of a nation’s unique identity.
The Diversity of Malagasy Houses
Madagascar, the world’s fourth-largest island, is a melting pot of cultures, each contributing to the architectural tapestry that defines the country’s diverse housing styles. The houses in Madagascar vary significantly depending on the region, influenced by local materials, climate, and cultural practices. The Malagasy people have historically used materials readily available in their environment, resulting in various architectural designs.
In the central highlands, homes are typically constructed from red clay bricks and topped with steep, thatched roofs to withstand the seasonal rains. This style, known as “trano gasy,” reflects both practicality and the island’s connection to its indigenous materials. The trano gasy often features a rectangular shape with large, outward-opening windows and a central door, promoting natural ventilation and light.
In contrast, coastal regions such as the eastern and western shores exhibit different architectural influences. Here, houses are often built on stilts to protect against flooding, a common occurrence during the rainy season. Materials like bamboo, palm leaves, and wood are predominantly used, reflecting the coastal communities’ close relationship with their maritime environment. The stilted houses, known as “trans falafel,” are particularly resilient to the harsh weather conditions of the coast, such as cyclones and heavy rains.
The Role of Environment and Climate in Housing Design
Madagascar’s varied climate zones—from the humid rainforests of the east to the arid deserts of the south—demand adaptability in housing design. In the arid south, the Antandroy and Mahafaly tribes build homes to keep cool during the scorching days and retain heat during cold nights. These homes often use thick walls made from clay and straw to provide natural insulation. Roofs are usually thatched with sisal or Ravinia leaves, which are abundant locally and provide excellent insulation and waterproofing.
The coastal regions prone to cyclones have developed houses with features specifically designed to mitigate storm damage. For instance, in areas like the East Coast, where cyclones are frequent, houses are built with deep, overhanging eaves and thatched roofs angled to withstand strong winds. Light, flexible materials like palm leaves and bamboo allow the structures to sway rather than break in heavy winds, showcasing an ingenious adaptation to environmental challenges.
Cultural Influences on Malagasy Architecture
The architecture of Malagasy houses also reflects the country’s rich cultural diversity. Madagascar has 18 distinct ethnic groups, each with its traditions and influences. For example, the Merina people, who reside predominantly in the central highlands, build houses with a rectangular layout and a raised veranda, a design influenced by their Indonesian ancestry. This design provides a comfortable living space and demonstrates Merina’s high visibility and preference for social interaction.
On the other hand, the Betsileo, another highland group, incorporates intricate wood carvings and decorative features into their homes, reflecting their deep cultural ties to woodworking and craftsmanship. This group, like many others, also uses symbols carved into the wooden posts of their homes to tell stories, ward off evil spirits, or denote social status.
Modern Influences and the Future of Housing in Madagascar
In recent years, Madagascar has seen a shift in its housing landscape, particularly in urban areas like the capital city, Antananarivo. With urbanization on the rise, there is a growing demand for more modern, durable housing solutions. Concrete and corrugated iron are becoming more prevalent in construction, starkly contrasting the traditional materials of clay, wood, and thatch.
However, this shift also raises concerns about sustainability and the loss of cultural identity. Modern materials, while more durable, only sometimes align with Madagascar’s environmental context or cultural heritage. For instance, corrugated iron roofs, though sturdy, can trap heat, making homes unbearably hot during the day, unlike the cooling properties of traditional thatched roofs. Moreover, the push for modern housing often overlooks the importance of incorporating local traditions and sustainable practices.
Despite these challenges, there is a growing movement within Madagascar to find a balance between modernization and tradition. Organizations and architects are exploring innovative designs that blend modern construction techniques with traditional Malagasy styles. For example, the use of stabilized earth blocks—a combination of local soil, cement, and water—offers a more sustainable and climate-resilient building material that honors the island’s aesthetic and environmental context.
Statistical Overview of Housing in Madagascar
According to a 2018 United Nations Human Settlements Programme (UN-Habitat) report, about 70% of Madagascar’s population lives in rural areas, where traditional housing remains prevalent. The same report highlights that approximately 80% of rural households use natural materials like wood, earth, and thatch for construction. In urban areas, however, there is a marked shift towards more modern materials, with over 50% of urban homes constructed from concrete or bricks (UN-Habitat, 2018).
The National Institute of Statistics of Madagascar (INSTAT) indicates that the average household size in Madagascar is 4.6 people, with most families living in single-room homes. This statistic reflects many Malagasy families’ economic realities, where limited resources necessitate modest living conditions. However, despite these challenges, the Malagasy people continue to innovate with available materials, showcasing their resourcefulness and adaptability.
Conclusion: Preserving Madagascar’s Architectural Heritage
The houses of Madagascar are more than just physical structures; they are a living embodiment of the island’s rich history, cultural diversity, and environmental adaptability. As Madagascar navigates the challenges of modernization and urbanization, it is crucial to preserve its cultural landscape’s unique architectural traditions. Balancing the need for durable, modern housing with the preservation of traditional building techniques will be key to maintaining the island’s unique identity.
In the coming years, Madagascar will have to find sustainable solutions that respect both the past and the future. By integrating traditional knowledge with modern innovations, Madagascar can build homes that provide shelter and sustain its rich cultural heritage for generations to come.






