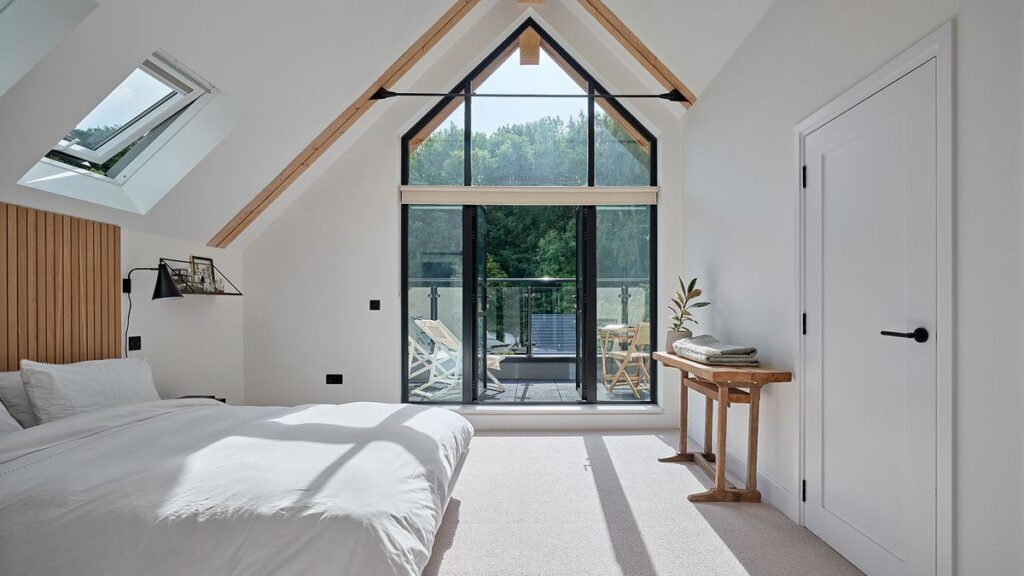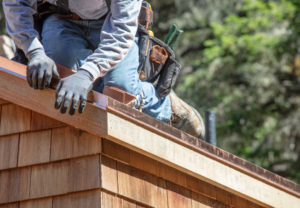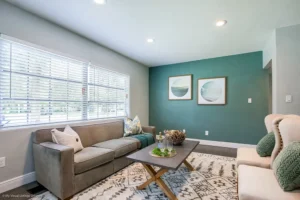A loft conversion is one of the most popular home improvement projects for homeowners looking to maximize their living space without the need to relocate. Whether you’re interested in adding an extra bedroom, a home office, or simply more storage space, converting your loft can significantly enhance the functionality of your home. In this article, we will explore the benefits, the types of loft conversions, the steps involved, and considerations to keep in mind for a successful project.
What is a Loft Conversion?
A loft conversion refers to the process of converting an underutilized attic or loft space into a fully functional room. This can involve significant structural work to ensure the space is usable, safe, and comfortable. Depending on the scope of the project, a loft conversion can include adding windows for natural light, reinforcing the floor, and even installing a staircase for easy access.
Loft conversions are an excellent alternative to moving house, offering homeowners the chance to create more living space without the stress and costs associated with relocating. By making use of unused or underused spaces in the roof, a loft conversion can add value to your property, improve its functionality, and enhance its aesthetic appeal.
Types of Loft Conversions
When considering a loft conversion, it’s important to understand the different types of conversions that can be undertaken. Each type has its unique characteristics, cost implications, and suitability depending on the size and layout of your home.
Dormer Loft Conversion
A dormer loft conversion is one of the most common types of loft conversions. It involves extending the existing roofline to create additional headroom and floor space. This type of conversion is particularly ideal for homes with a steep roof slope. Dormers can be built at the front, rear, or side of the property, offering flexibility in design and allowing for larger rooms with ample natural light.
Mansard Loft Conversion
A mansard loft conversion involves altering the roof to create a more vertical structure, usually with a steep pitch. This type of loft conversion provides maximum space and is suitable for homes with limited headroom in the loft. Mansard conversions tend to be more expensive than dormer conversions due to the structural changes required but offer significant benefits in terms of space and value.
Velux Loft Conversion
For those who are looking for a less intrusive and more affordable option, a Velux loft conversion is an excellent choice. This type of conversion involves installing Velux windows into the existing roof, without the need for extensive structural changes. Velux conversions are ideal for homes with sufficient headroom and are often quicker and cheaper to complete than other types of conversions.
Hip-to-Gable Loft Conversion
If your property has a hipped roof (a roof that slopes on all sides), a hip-to-gable loft conversion can help to create additional space by extending the sloping roof to form a vertical wall (the gable). This type of loft conversion is especially beneficial for semi-detached or detached properties and can significantly increase the living area, often adding a full floor’s worth of usable space.
Benefits of a Loft Conversion
Opting for a loft conversion can provide several advantages for homeowners. Some of the most notable benefits include:
1. Increased Living Space
A loft conversion allows you to make use of an otherwise wasted area, giving you the opportunity to add much-needed space to your home. This can be particularly useful for growing families or those who need a home office or extra bedroom.
2. Adds Value to Your Home
Converting your loft can significantly increase the value of your property. According to property experts, a well-executed loft conversion can add between 10-20% to the value of your home, making it a worthwhile investment if you’re planning to sell in the future.
3. Avoids the Need to Move
Rather than going through the hassle and expense of moving to a larger home, a loft conversion allows you to stay in your current location while enjoying the benefits of additional space. This can be particularly advantageous if you love your current neighborhood or have established roots in the area.
4. Creates Natural Light
By installing windows in the loft, a loft conversion can bring in more natural light, making your home feel brighter and more spacious. The additional light also creates a pleasant, airy environment, ideal for workspaces or living areas.
5. Customizable Design
Loft conversions offer a high degree of customization. Whether you need a luxurious master suite, a functional home office, or a children’s playroom, the design possibilities are endless. You can create a space that meets your specific needs and reflects your style preferences.
The Process of a Loft Conversion
Before you embark on a loft conversion project, it’s essential to understand the steps involved. Here is a general outline of the process:
1. Initial Planning and Design
The first step is to plan and design your conversion. This involves working with an architect or a designer to determine how the space will be used, how much headroom is required, and what structural changes are needed. You’ll also need to decide on the type of conversion that suits your home and budget.
2. Obtaining Permissions
Depending on the type of loft conversion and the extent of the work required, you may need to obtain planning permission. Permitted development rights may allow you to undertake certain types of conversions without the need for formal approval, but it’s always wise to check with your local authority.
3. Construction Work
Once the design is finalized and any necessary permissions are in place, the construction work begins. This can involve reinforcing the existing structure, installing windows, and creating access to the new loft space. Skilled tradespeople, including builders, electricians, and plumbers, will be involved in this phase.
4. Finishing Touches
After the structural work is completed, the final touches can be added. This includes painting, flooring, lighting, and any additional customizations that you desire for your new space. The finishing touches will transform your loft into a comfortable and functional room.
Considerations Before Starting a Loft Conversion
While a loft conversion can be a great way to enhance your home, there are several factors to consider before starting the project:
1. Headroom
Ensure that the existing loft space has enough headroom to accommodate the desired room height. In some cases, the floor may need to be raised, or the roof may need to be altered to provide enough space.
2. Structural Integrity
It’s crucial to assess the structural integrity of your loft. You’ll need to ensure that the existing beams, walls, and roof can support the additional weight of the conversion. A structural engineer will be required to evaluate this.
3. Budget
A loft conversion can be a significant financial investment. It’s essential to have a clear budget in mind and to factor in costs for design, construction, permits, and finishing. Always leave room for unexpected costs, as building projects often encounter unforeseen challenges.
4. Disruption
Depending on the complexity of the conversion, there may be some disruption to your daily routine. Consider the timeline for the project and the level of disturbance you’re willing to tolerate during the construction phase.
Conclusion
A loft conversion is an excellent way to add value and functionality to your home, offering a range of possibilities for transforming unused attic space into a vibrant and practical living area. Whether you’re looking for extra bedrooms, a home office, or simply more storage space, a loft conversion can meet your needs. With careful planning, a clear budget, and the right professional help, your loft conversion can become a seamless and rewarding addition to your home.






